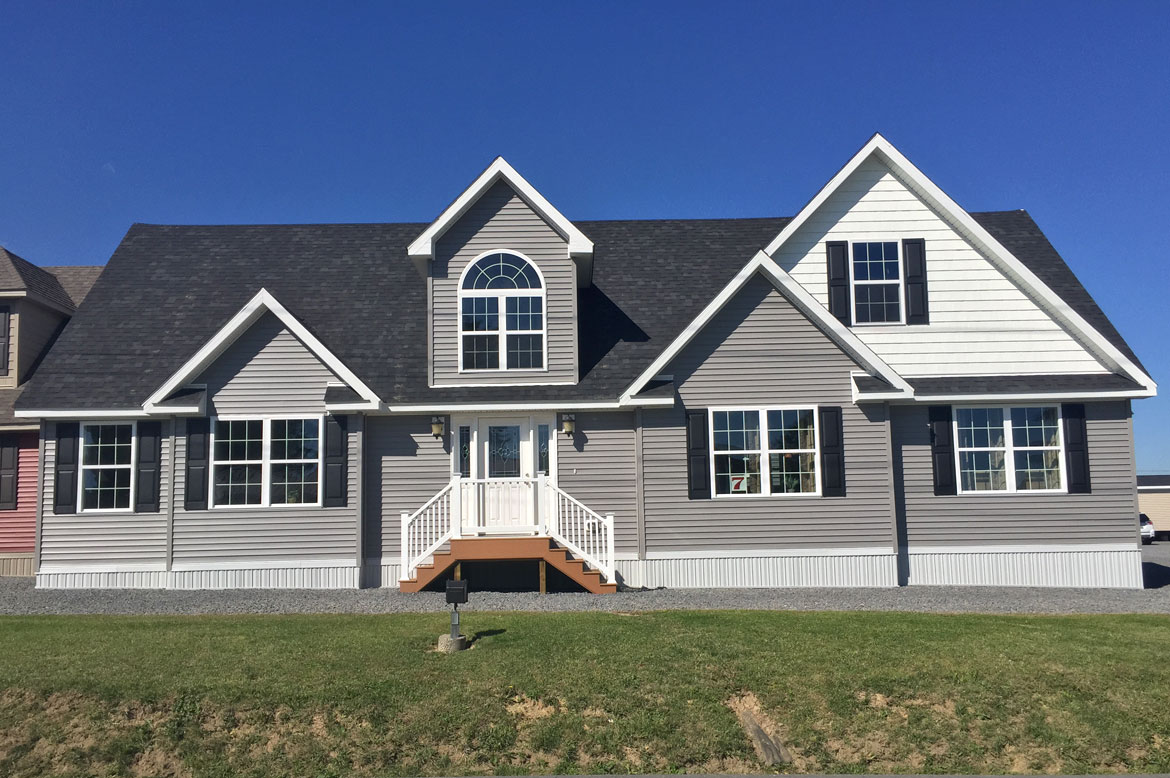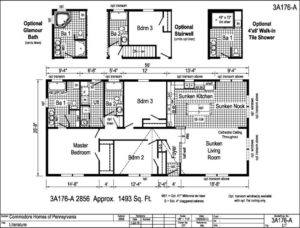
Modular homes and pre-fabricated homes aren't the "cookie-cutter" houses that they were decades ago. There's a misconception that you give up a certain amount of customization when you choose to build your home using modular or sectional construction. This simply isn't true. In fact, modular home floor plans are extremely versatile and customizable - almost anything that can be built using traditional methods can be built using modular construction.
First, we should clarify that "Modular" is not a type of home, but rather the manner in which the home is built. Modular homes are constructed just like a stick-built house, and you can customize modular homes in many of the same ways as site-built homes. The main difference is that modular homes are built in a climate-controlled factory instead of on your property. This gives modular houses an edge on traditional construction in several ways:
 At Paradise Homes, we have a library of existing modular home floor plans from several manufacturers that work as an excellent starting point to create your new home. Looking for a 2-story, cape cod, or ranch design? We have you covered. Whether your dream home is a 900 square foot A-frame cottage or a 4,000 square foot 5 bedroom home, we have floor plans that will fit your needs.
At Paradise Homes, we have a library of existing modular home floor plans from several manufacturers that work as an excellent starting point to create your new home. Looking for a 2-story, cape cod, or ranch design? We have you covered. Whether your dream home is a 900 square foot A-frame cottage or a 4,000 square foot 5 bedroom home, we have floor plans that will fit your needs.
Once you find a plan that is close, we can add square footage, move walls (or entire rooms), add windows and dormers, and modify nearly every aspect of the floor plan to fit your exact taste. Once the floor plan is decided, then our experts can help you to choose materials, flooring, cabinets, colors and more. Your home can be as tame or as wild as you choose!
In the rare case that customizing one of our existing plans doesn't fit your needs, we are also able to build a modular home floor plan from scratch based on your specifications. Bring in a sketch or a plan you found on the internet, and let our team go to work to bring your vision to reality!
Most folks we work with have a general idea what they want, but don't really know the specifics. This is perfectly natural, and is the perfect time to consult an expert who builds houses every day!
We welcome you to come chat with our experts and let us help you through the process of designing a house that is just right for you and your family. We have a dozen model homes on-site at our offices in Morgantown - let us walk you through a few and help you find what you love and what you would like to change. Then we can sit down and customize a modular home floor plan that's perfect for you!
If you would like to learn more about your options with designing your new home, CONTACT US or give us a call at 304-291-0072...or better yet, stop by our office in Morgantown!